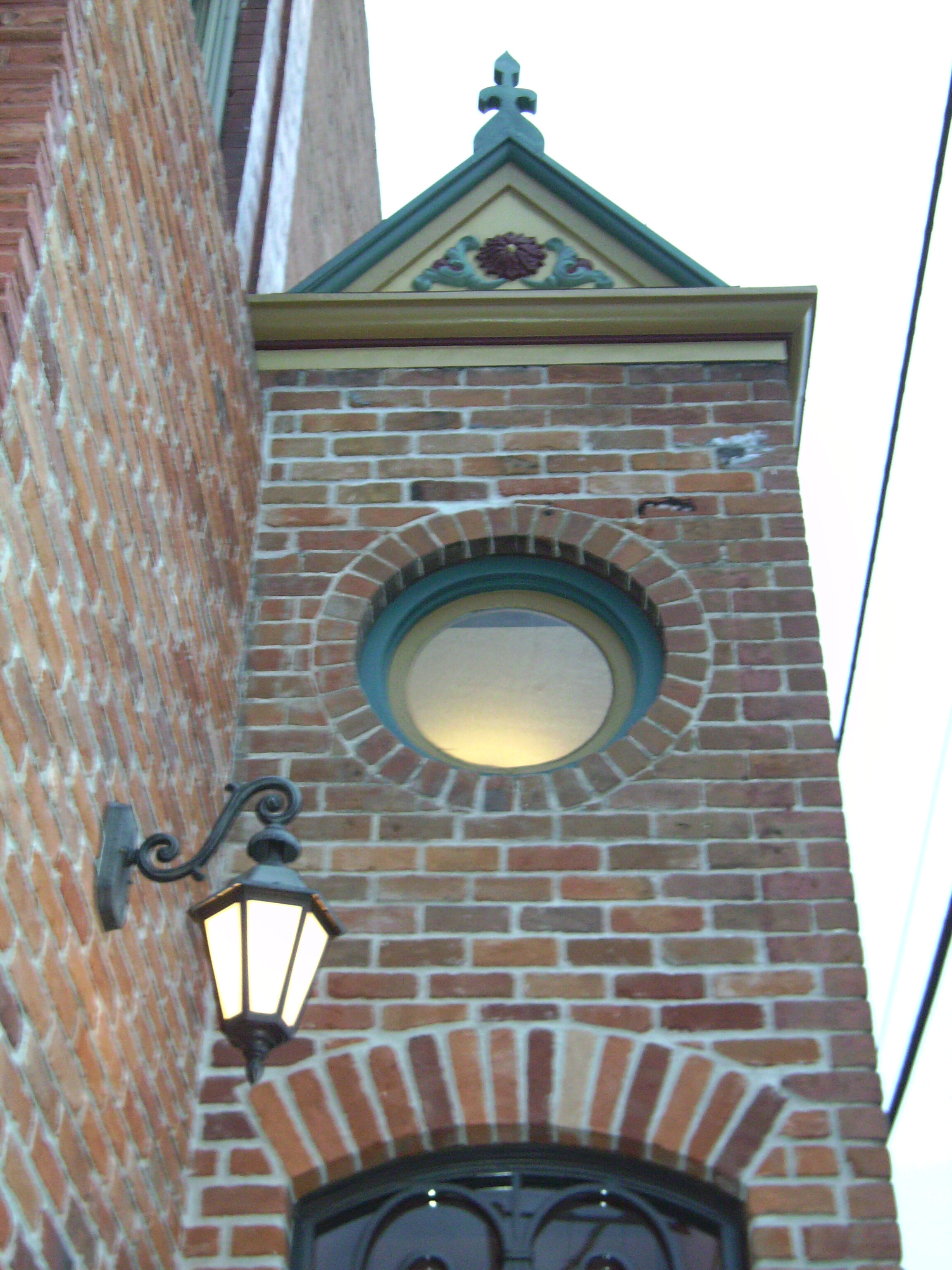The Hively Block
HISTORY
Like other early day Salida entrepreneurs, Edwin Hively wanted to participate in the development of the community. In 1890, he built the Hively Block on F Street at the crossroads of downtown. Originally a discount clothing and dry goods store, it has a rich history of being home to banks, jewelers, and hardware emporiums. Upstairs, 13 suites were used for doctors, dentists and other commercial tenants. For over 80 years it was owned by the Stancato family who originally came to Salida as merchants in the early 1900’s. Today it is home to the The Book Haven, Young Colors and Ron Mazzeo and Associates, a full service architectural and planning firm.
RENOVATION
Owners Merrell and PJ Bergin began the process of providing contemporary office and retail space on the first floor as well as restoring the façade in 2002. This renovation included returning to the four pairs of nine-foot tall, double hung vertical windows on the second floor as well as revitalizing the round 1890 pediment, cornice work and metal roof pickets. This was a slow and rewarding process requiring research of the fabric of the building and a search for compatible bricks. Historic photos were black and white, therefore choosing a period color scheme required detailed efforts. Nevertheless, the whole process was both challenging and exciting.
Glenwood Structural and Civil, Inc. (GSC) was hired as the structural engineer for the project. GSC’s expertise with un-reinforced masonry buildings (URM) was very important as the building required upgrading and stabilization. The second floor, which had been vacant for many years was remodeled into a single residence for the Owners. The changed floor plan and new configuration of such meant that we had to utilize a new load bearing configuration. We added roof and floor shear and tension anchors, wall bracing, cross-wall in the attic, infilled windows with reinforced masonry and repaired cracks and deteriorated mortar.



