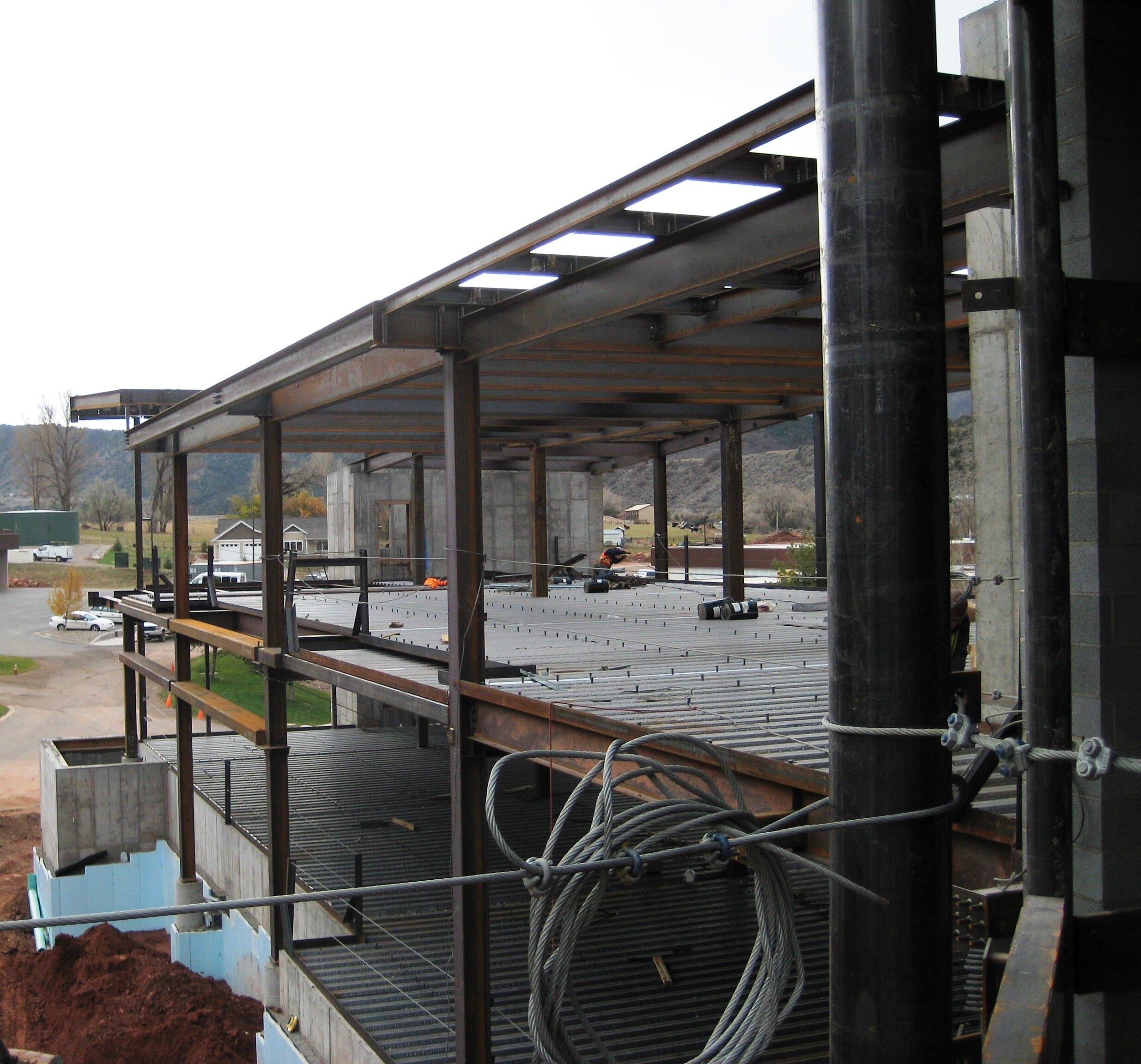Holy Cross Energy Administration Building
This 24,000 square foot, 3 story addition doubled the size of the existing administration office building and will serve as an iconic architectural landmark in the Roaring Fork Valley. Because of the size of the addition, a CMU fire wall was installed. A small portion of the new construction attached the addition to the new building on one side of the fire wall. The larger portion of the addition on the other side of the fire wall functioned structurally as a separate building. One of the many challenges with this structure is that we were tying into an existing building and wanted to mitigate the differential settlement between the two structures. This led us to choose rammed aggregate piers for the foundation. This relatively new method of soil improvement will help to minimize the settlement of the new addition. At certain places in the existing building, the foundation had to be supported on push piers to carry the new loads.
The composite steel framed floors were designed to minimize deflections and vibrations. This will give the structure a more comfortable feel when it is occupied. The roof was framed with structural steel to avoid the long lead times for other components and limit the number of trades on the job site. This project required considerable coordination with the architect due to many varying conditions and tie-ins to the existing structure. Extensive structural details were developed in order to coordinate and convey the design. To limit the excessive solar gain to the interior spaces, sunshades were supported off the structure. These will help keep the building cooler but will not limit the amount of light and have a minimal impact on the views. The support of the sunshade was another challenge for us. We needed to brace them for the loads that they will see and detail their connections so that they will be more easily built at a variety of different framing conditions. Every consideration was taken to make this structure comfortable and functional.



