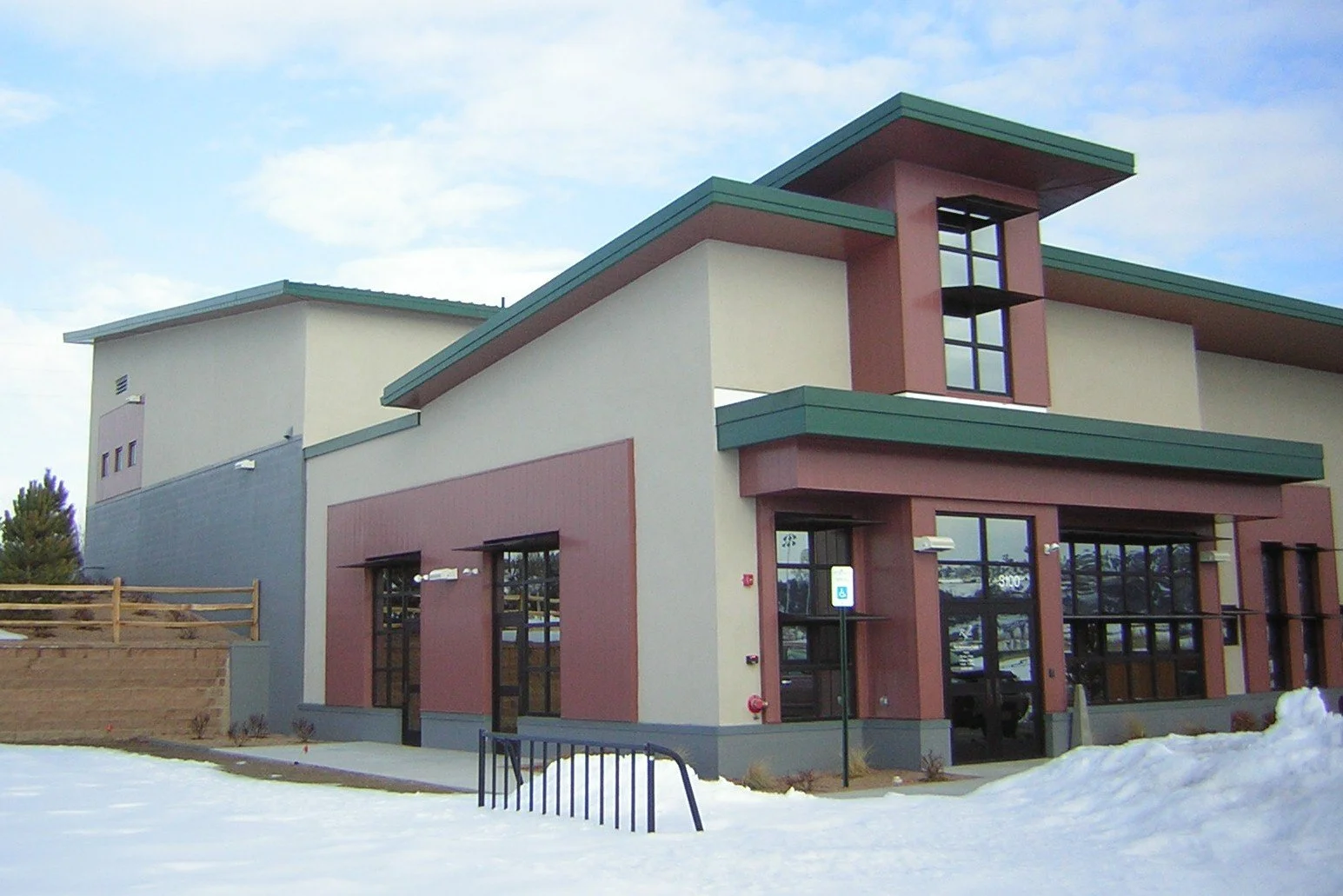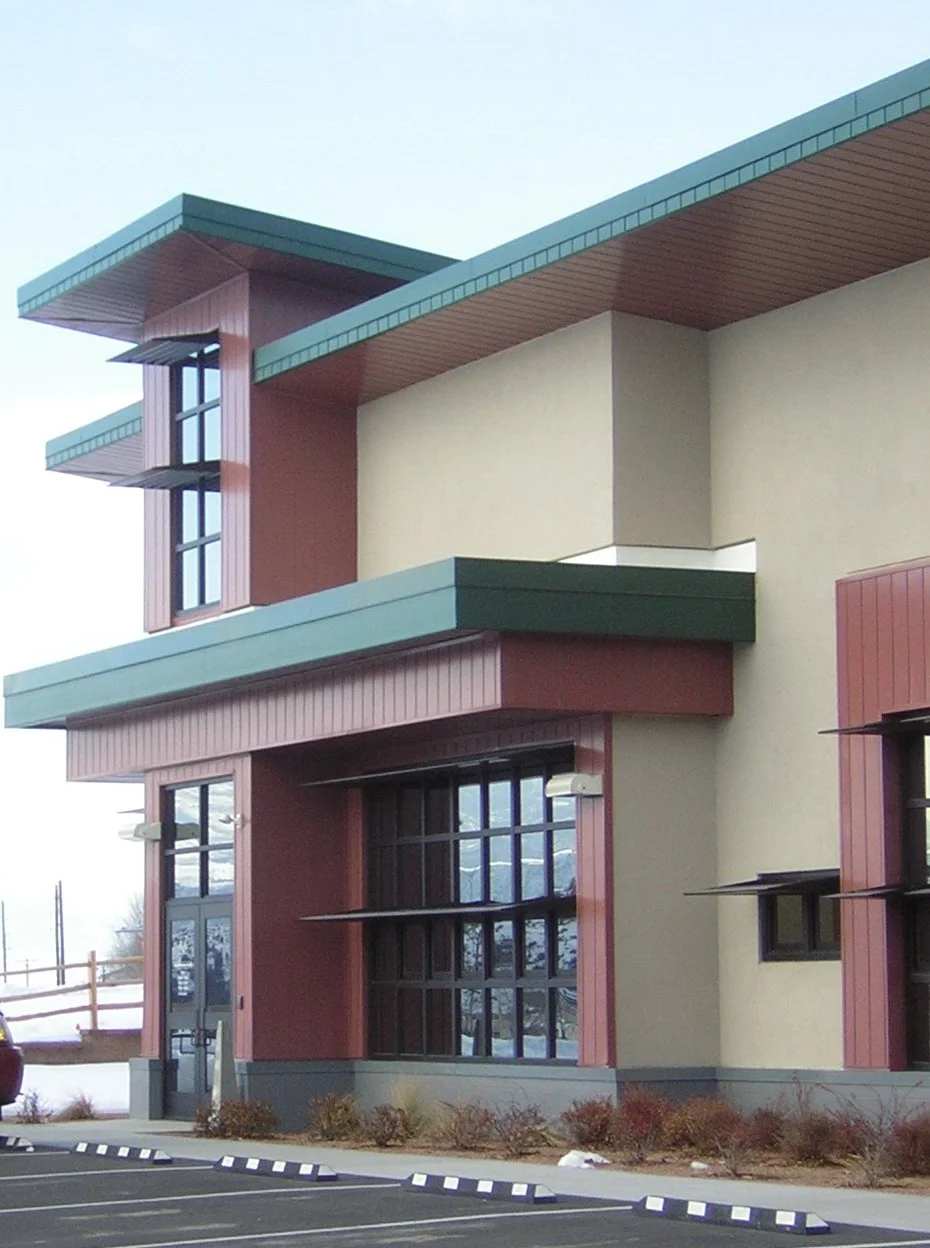
Rifle Parks Maintenance Facility
Rifle, Colorado
13,485 S.F. split level facility has a garage area for maintenance of city park vehicles on one level and Parks and Recreation offices on the other.
Project details
This facility had a grade change that required a 12’ tall retaining wall to separate the two areas. The floor slab was designed for garage loading and storage conditions. Additionally, there is a storage mezzanine framed with composite steel and concrete deck on load bearing CMU walls. The poor soils conditions necessitated the use of screw piles for the foundations. For durability, CMU walls were used in the garage portion of the building. Because a less industrial feel was desired, cold formed steel curtain walls were used to frame the exterior walls for the lower office level. The roofs were framed with steel bar joists supported by steel framing. With this project we had to attend all technical meetings and present our design proposals to Rifle Parks and Recreation Facilities.
