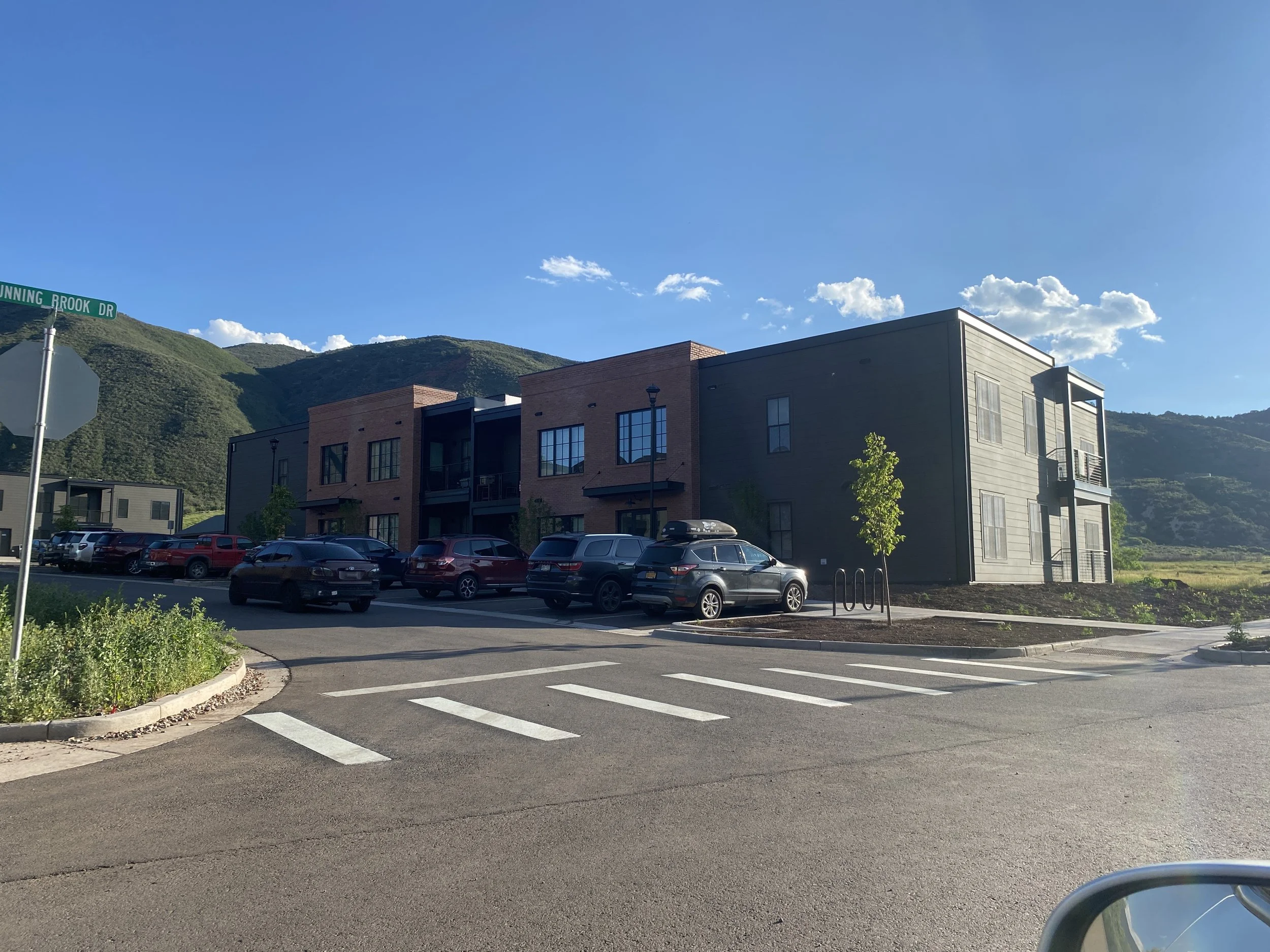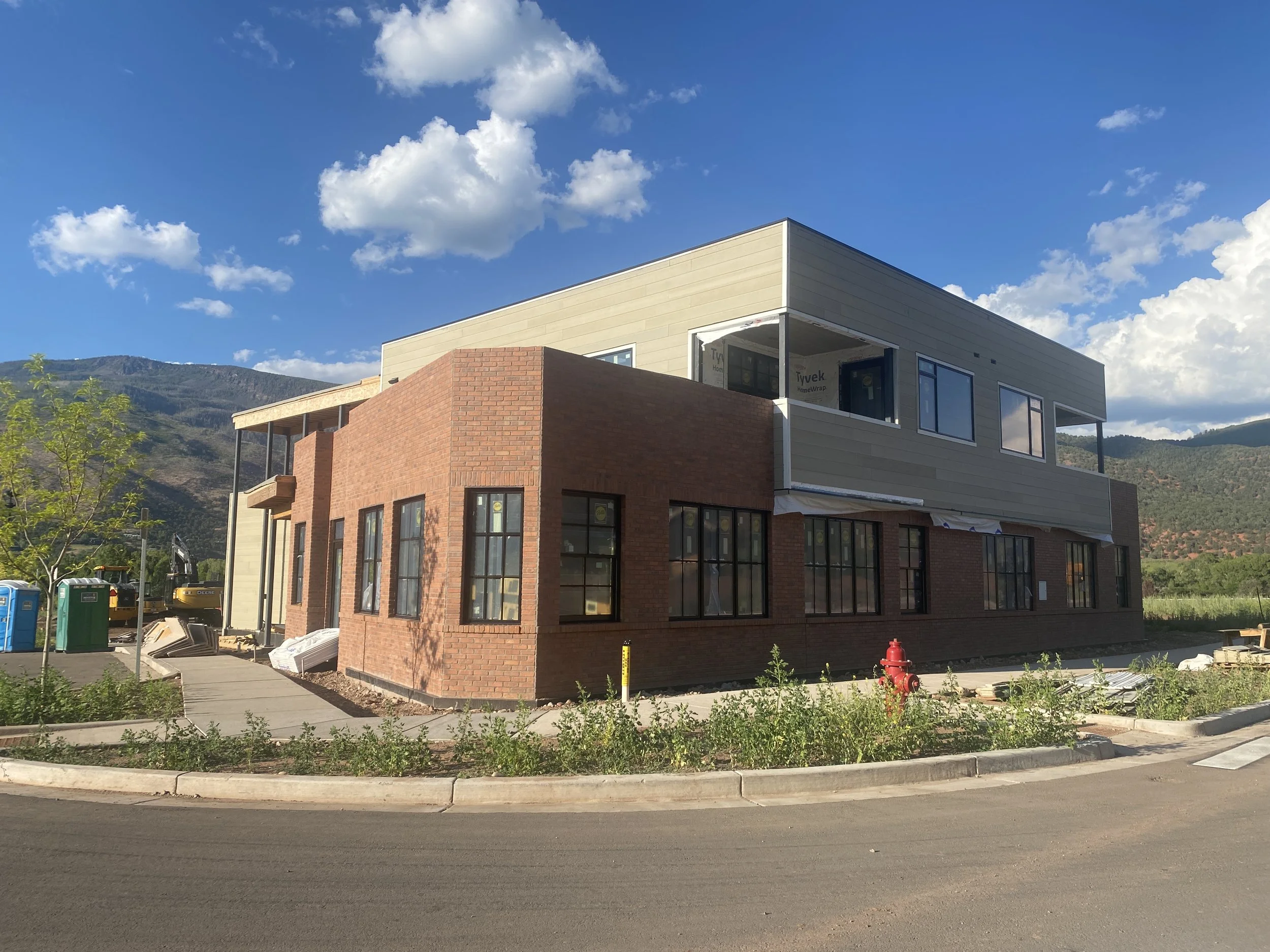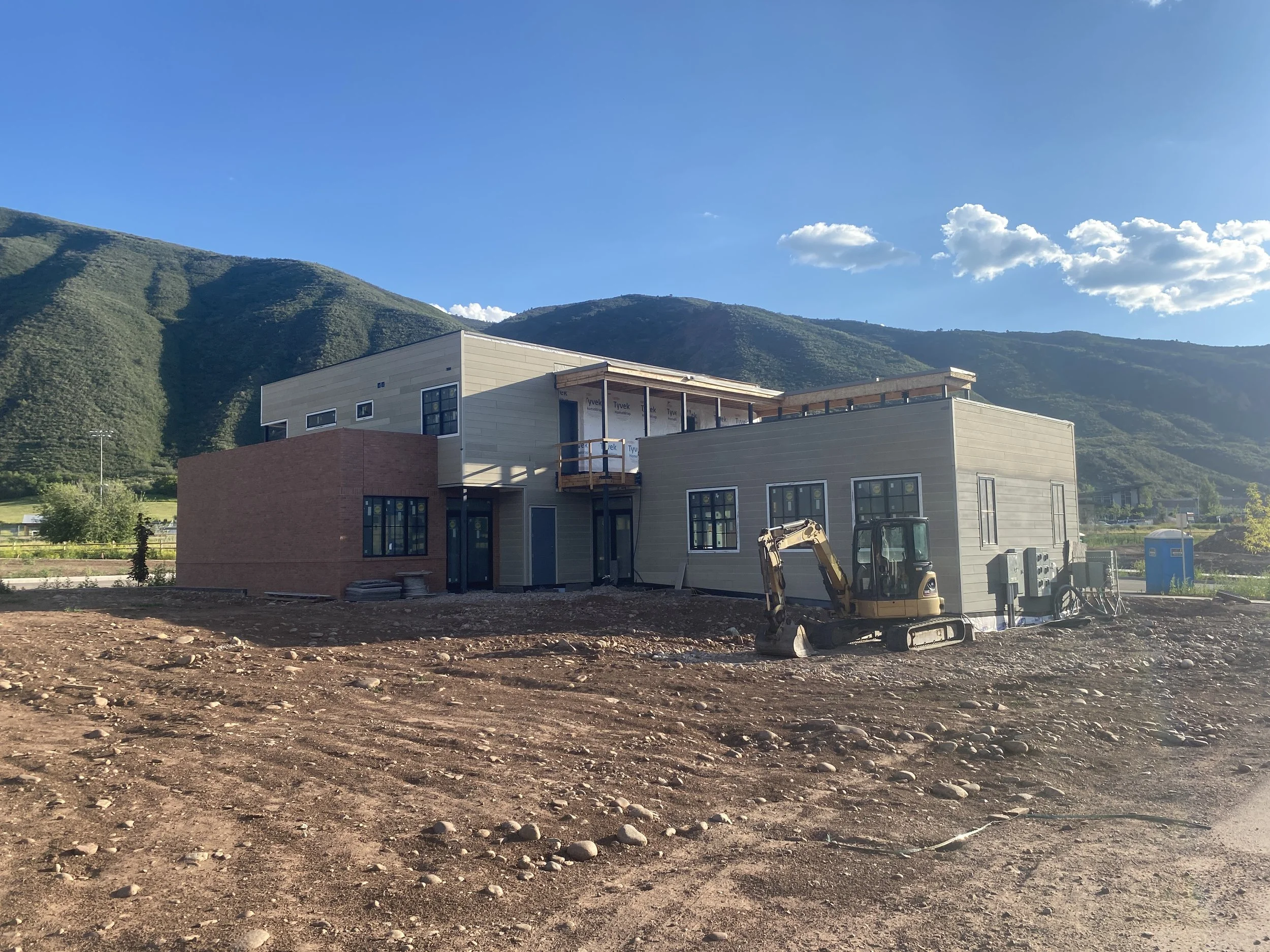Stott’s Mill Development
Located in Basalt, CO the Stott’s Mill Development consists of four, 15,000 square foot two-story multi-family apartment buildings, a 6,500 square foot daycare center with apartment units on the upper level, a 2,200 square foot storage barn, pumphouse, and a public restroom building. The remaining portion of the development that GSC was not involved with is being developed as single-family housing and is being sold primarily as individual lots. The Stott’s Mill development brings in-demand, high quality living space to the middle of the Roaring Fork Valley.

Stott’s Mill Development, Basalt, CO
Some of the challenges associated with our work on these buildings included the use of engineered wood and floor trusses for economy in combination with structural steel, the support of brick veneer over large window openings with limited pier widths, steps in the building elevations, and in the case of the daycare, highly dissimilar floor plans between levels resulting from the planned mixed uses of the spaces.
The Daycare Center
-
Daycare Center
At the daycare, the dissimilarity in upper and lower-level floor plans called for various steel braced frames and moment frames at the lower level to resolve lateral forces within the limited lower-level wall pier lengths available.
-

